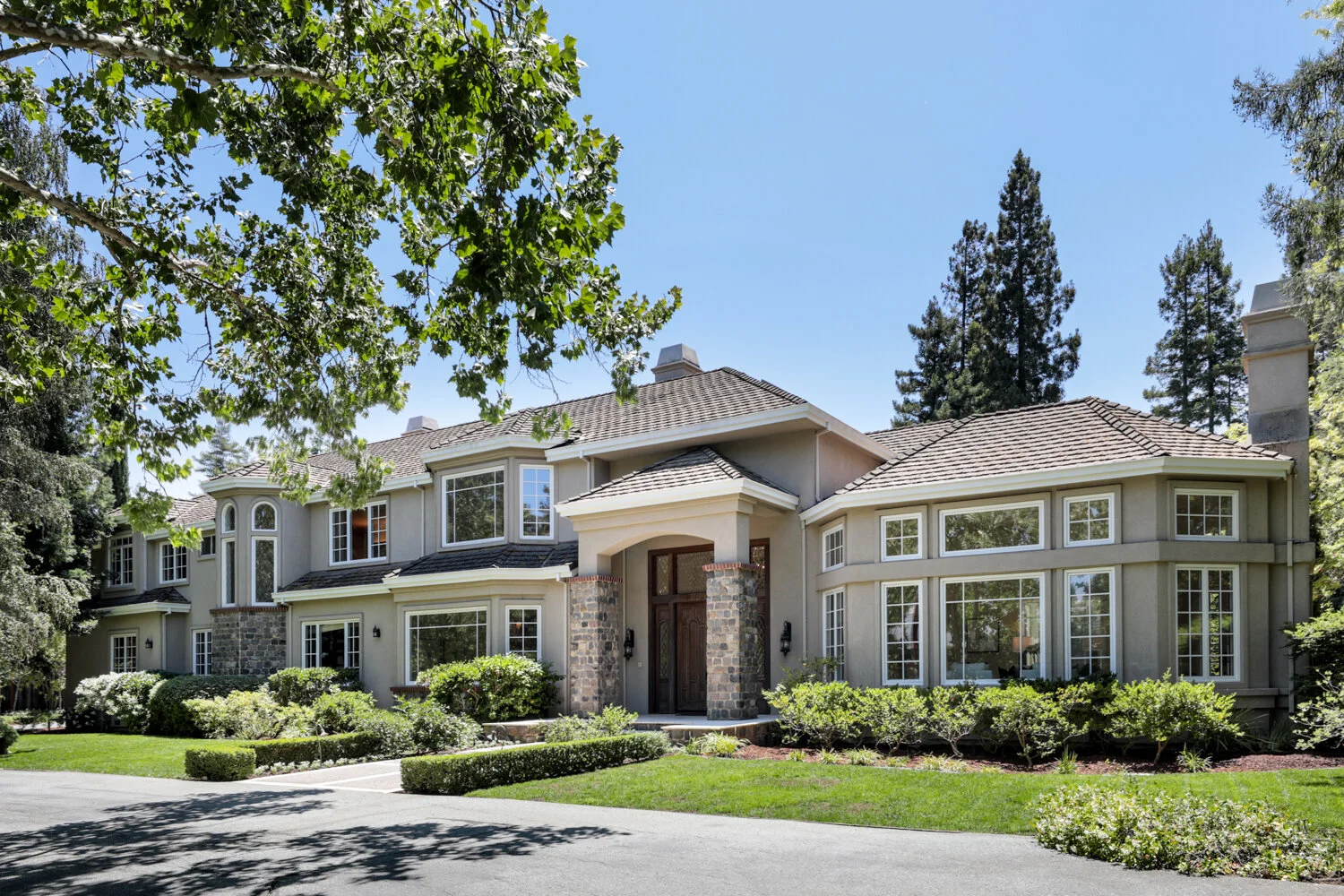52 Monte Vista, Atherton
Estate Living on a Premier Street


























































Located behind double gates on a premier Atherton street, this home exudes classic and timeless estate living. The grand residence is freshly painted in a soft neutral palette ready for any personal style of belongings. Travertine floors add European elegance in the formal rooms while reclaimed barn wood finishes the floors in the spacious kitchen and family room. A customized wine cellar awaits any fine collection, and a library, dedicated office, and upstairs learning center are perfect for today’s lifestyle. There are 5 spacious bedrooms arranged over two levels plus a fitness center and adjacent bath that could serve as an additional bedroom, if desired. Adding to the accommodations is a large 1-bedroom guest house with full kitchen that doubles as a wonderful pool-side entertainment venue. Tying it all together are landscaped grounds and vast terraces in complete privacy on approximately one acre with pool and spa. Just minutes away is five-star dining plus Sand Hill Road venture capital centers, excellent Menlo Park schools, and Stanford University.
Details of the Home
MAIN LEVEL
Entrance
Iron gates open to a circular driveway bordered by lawn and gardens with Japanese maples; oversized double front doors with leaded glass sidelights and transom open to the foyer
Foyer
Impressive two-story design with travertine tile floors (that continue into most public rooms), crystal drop chandelier, and sweeping staircase with wrought iron and brass railing
Living Room
Grand scale with tall tray ceiling with uplighting, gas-assist fireplace with imported French limestone mantelpiece, plus French doors to the rear grounds
Powder Room
Uniquely appointed with a vintage-look, pull-chain French “throne” commode and hand-painted ceramic niche sink
Library
Custom cabinetry with integrated gas-log fireplace outlined in slate; French doors, flanked by diamond-paned leaded glass windows, open to the rear grounds
Dining Room
Formal venue has a wide front bay window, two built-in china cabinets, and tray ceiling with crystal chandelier
Office
Dedicated workspace with beveled-glass French door entry and built-in cabinetry with integrated workstation and file storage
Kitchen & Butler’s Pantry
Wide-plank reclaimed barn wood floors and glazed cabinetry with granite slab counters and full-height backsplashes, including island with counter seating; walk-in pantry, desk center with media, butler’s pantry, and large casual dining area with French door to the rear grounds
Appliances
Gaggenau 5-burner gas cooktop with grill; 2 Viking ovens; KitchenAid microwave; Sub-Zero refrigerator and separate freezer; Viking beverage cooler; 2 Viking dishwashers; KitchenAid compactor; 2 Viking warming drawers in butler’s area
Family Room & Wine Cellar
Towering ceiling with stained-glass skylight, built-in media cabinetry, French doors to the pool, and gas-assisted wood-burning fireplace surrounded to the ceiling in stone; custom iron and glass door conceals a temperature-controlled customized wine cellar for approximately 700 bottles
Fitness Center & Bath
Reclaimed barn wood floor, wall of mirrors, and French doors to the rear grounds; adjacent marble bath with shower and outside entrance for pool use
Bedroom Suite
Privately located with new carpet, customized walk-in closet, and en suite marble bath with glass-enclosed tub and overhead shower
UPPER LEVEL
Primary Suite
Double-door entrance, elevated marble gas-log fireplace, hardwood floors, and two customized walk-in closets; separate sitting room or office; en suite marble bath with dual-sink vanity, oversized jetted tub beneath a gas fireplace, steam shower for two, private commode room, and private bidet/commode room
Learning Center/Family Room
Just off the rear staircase with expansive carpeted room complete with built-in workstation and floor-to-ceiling cabinetry
Bedroom Suites
Three bedrooms, each with new carpet, customized closet, and en suite marble bath with glass-enclosed tub and overhead shower; one bath also has dual entry to the playroom
GUEST HOUSE
French door entrances from the pool terrace, private side and rear gardens French doors, and new exterior lights and paint; living/dining area; kitchen with electric range, microwave, and refrigerator; separate bedroom; bath with shower and outside entrance to the pool
At A Glance
Status:
Sold
List Price:
$12,998,000
Bedrooms:
5
Bathrooms:
6 full baths, 1 half-bath
House Size:
6,920 SF + 410 SF Guest House
Lot Size:
43,164 SF
Contact
Tom LeMieux, MBA
650-465-7459
tom@lemieuxRE.com
DRE 01066910
Alicia Young
415.601.4900
alicia@lemieuxRE.com
DRE 02234525
