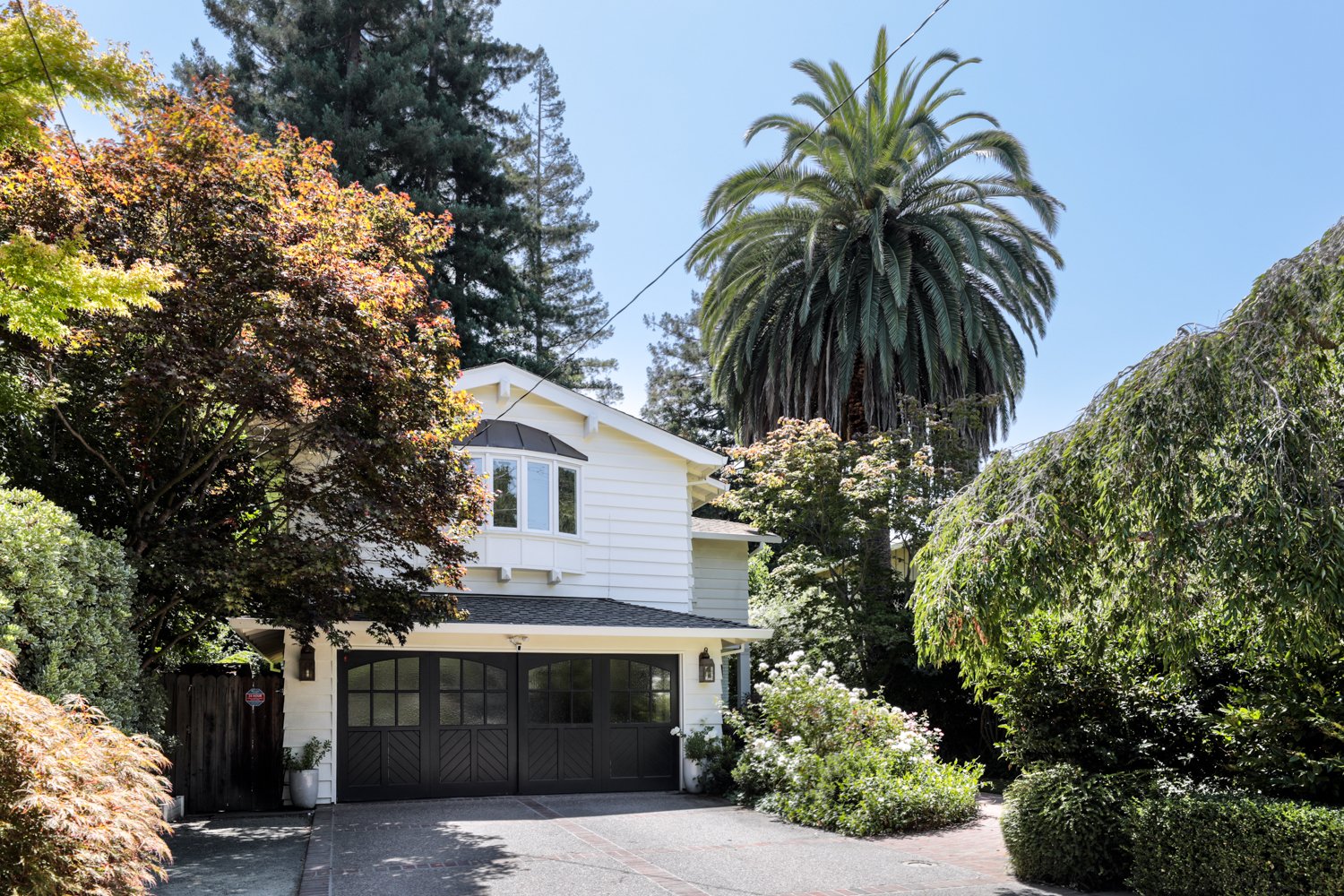44 Maple Avenue, Atherton
Whole-Home Designer Renovation




















































Atherton - ranked by Forbes magazine as the most expensive ZIP code in the country year after year - is the setting for this fabulous home. With a stunning renovation, this home has been transformed into an open-concept design finished to perfection with gleaming hardwood floors throughout, a designer white palette, and modern custom lighting. Skylights provide additional natural light and multiple French doors open to the enchanting rear yard for ideal California indoor/outdoor living complete with a secret garden tucked into a Redwood grove. With 4 bedrooms and 3.5 baths, the home is highlighted by a primary suite with built-in cinema features, a second suite ideal for guests, plus one bedroom that doubles as a home office. Adding to the appeal is the close-in location just blocks from 22-acre Holbrook-Palmer Park and the new Civic Center and library, as well as downtown amenities and top-rated Menlo Park schools.
Details of the Home
Entrance
English gardens and lawn line an inviting brick walkway to the new double front doors with glass panes; traditional foyer introduces richly hued hardwood floors that continue throughout
Great Room
Entirely reconfigured open public rooms with defined living area, spacious formal dining space, and stunning all-white kitchen
Living Room
Double French doors and matching windows to the rear grounds; gas-log fireplace with precast mantel flanked by garden-view picture windows and set beneath media wiring
Dining Room
Striking contemporary chandelier of linear bubble glass and double French doors with matching windows to the rear grounds
Kitchen
All-white cabinetry, some with divided pane mirrored fronts, plus desk center and island with seating; Calacatta marble-style quartz counters, with wood on the desk center, and subway-set, beveled-edge white tile backsplash; separate butler’s area with direct access to the garage
Appliances
Thermador gas range, dishwasher, and refrigerator, plus Sharp microwave
Primary Suite
Cathedral ceiling with media projector and retractable cinema screen, wall of closets with inset mirrored panels, and 2 skylights; en suite sky-lit remodeled bath, in French limestone and Carrara marble, has a dual-sink vanity with extensive cabinetry and large shower with partial frameless-glass enclosure
Bedroom Suite
Wall of inset-mirrored closets and en suite remodeled bath with pedestal sink and white-tiled frameless-glass shower
Bedrooms
Two bedrooms, one with two entire walls of custom cabinetry and workstation, and each with recessed lighting and wall of closets with inset mirrored panels
Bathroom
Entirely remodeled with solar tube, Carrara marble dual-sink vanity, French limestone floors, and tub with overhead shower surrounded in subway-set white tile
At A Glance
Status:
Sold
List Price:
$4,250,000
Bedrooms:
4
Bathrooms:
3 full baths, 1 half-baths
House Size:
2,518 SF
Lot Size:
6,550 SF
Contact
Tom LeMieux, MBA
650-465-7459
tom@lemieuxRE.com
DRE 01066910
Alicia Young
415.601.4900
alicia@lemieuxRE.com
DRE 02234525
