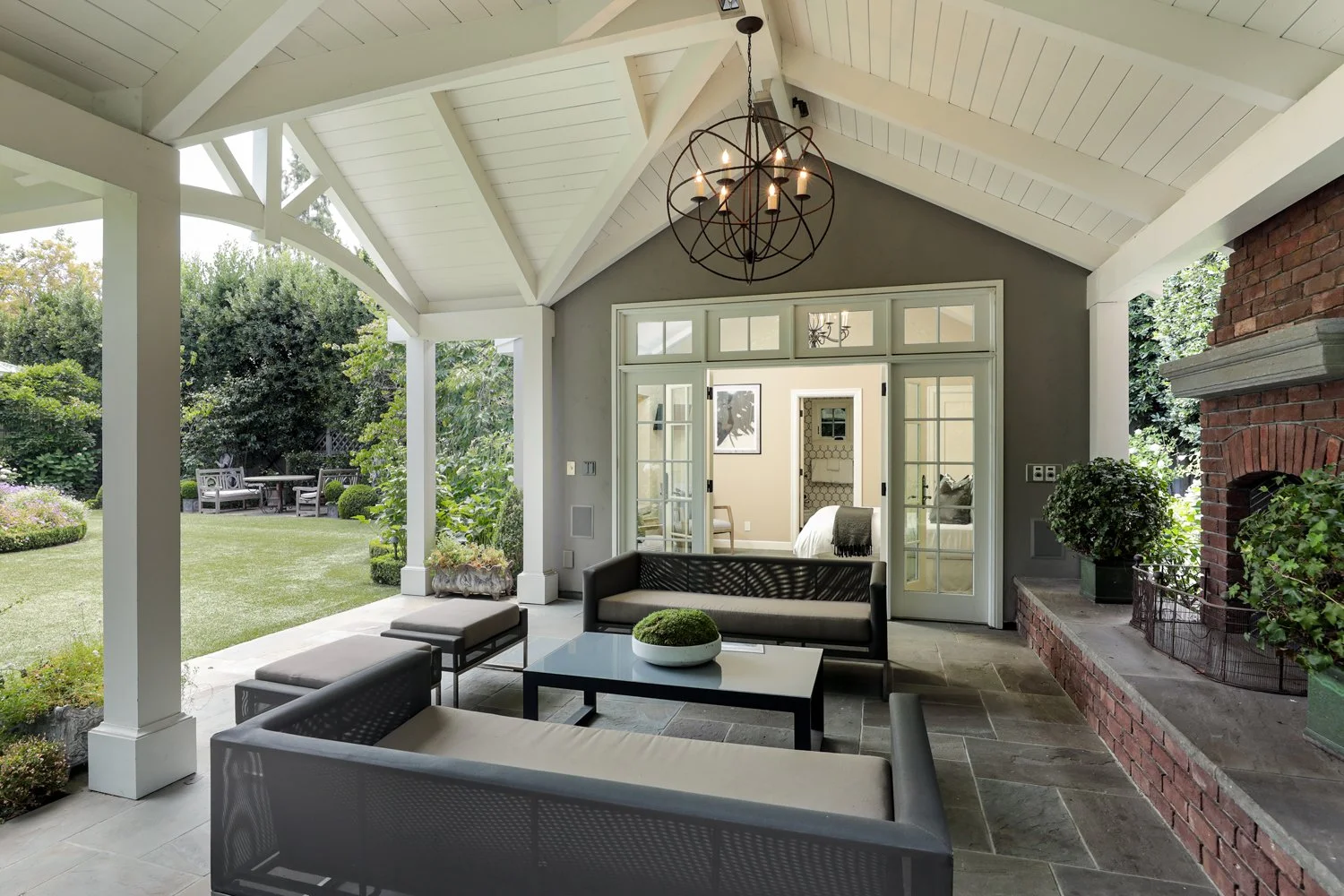323 Santa Rita Avenue, Palo Alto
5-Star Design in the Heart of Old Palo Alto






































































With roots dating back to 1926, this English Tudor presents a stunning transformation into designer elegance for 21stcentury living. The premier setting – on a sought-after block in the heart of Old Palo Alto – is introduced with enchanting English gardens, designed by Katsy Swan, that include flowering trees, lavender beds, and verdant foliage. The chic, sophisticated style checks every box for the best of Silicon Valley living – sumptuous interiors, exceptional outdoor living space, a guest house, and even drought-tolerant synthetic lawn. Beautiful hardwood floors, crisp white millwork, and perfectly selected marbles and tiles exemplify its designer elegance. The highest quality La Cornue gas range takes center stage in the kitchen, an inviting family room could also serve as today’s home office, and the dramatic all-glass conservatory creates year-round living space under the sun and stars. The home’s 4 spacious bedrooms are found upstairs, highlighted by a lovely primary suite, while a studio guest house provides equally beautiful accommodations adjoined by a fireplace loggia for added outdoor living space. Highly acclaimed Palo Alto schools add the finishing touch as well as proximity to Stanford University, shopping, restaurants, and tech companies.
Details of the Home
Entrance
Absolutely enchanting curb appeal with custom driveway and pedestrian gates and lush verdant foliage designed by Katsy Swan Landscape; arched front door with inset leaded glass viewing pane
Foyer
Traditional foyer introduces richly hued hardwood floors and refined millwork that extend throughout most of the home
Living Room
Classic formal venue with expansive garden view windows on two sides and focal-point gas fireplace with cast stone mantelpiece
Dining Room
Amply sized formal room featuring candelabra-style chandelier and art spot lighting; a leaded glass door opens to the kitchen
Kitchen
Antique-glazed cabinets, many with detailed glass fronts, surround a contrasting island with seating; counters in exotic marble slab with backsplashes of subway-set limestone and inset keystones; banquette seating defines a casual dining area and French doors open to the rear grounds
Appliances
Premier La Cornue gas range in crimson; Miele microwave; Bosch dishwasher; paneled Sub-Zero refrigerator
Bathroom
Well-designed as a guest powder room with the addition of a secret French limestone shower behind a door that blends in perfectly to the wainscot and custom wallcovering
Family Room
Inviting room, also ideal for an office, has built-in cabinetry on two sides, custom carpet, and French doors to the conservatory
Conservatory
Entirely finished in glass, including cathedral ceiling with chandelier and fan; brick pavers finish the floor and French doors open to the extending brick terrace and grounds
Primary Suite
Upstairs bedroom with ceiling fan and customized walk-through closet; stunning en suite marble bath with mosaic floor, pedestal tub, and large shower with fixed and hand-held sprays
Upstairs Bedrooms
Three additional bedrooms, two with carpet, one with banquette seating, and all with overhead lighting and ample wardrobe storage
Bathrooms
Bright and light with shiplap wainscot, furniture-style vanity, and tub with overhead shower surrounded in subway-set white tile
Guest House
Introduced by a loggia with masonry fireplace, overhead heating, and bluestone decking; bluestone continues into the studio design with cathedral ceiling and adjoining Carrara marble bath with frameless-glass shower
Other Features
Upstairs laundry room with sink and Bosch washer/dryer
Unfinished basement for storage or potential wine cellar
Detached 2-car tandem garage has windows with wooden shutters and mirrored area for fitness
Security alarm, programmable lighting, and distributed sound speakers
Rear terrace outfitted with gas for barbecue
Beautiful ground with synthetic lawn, tiered fountain, vine-covered arbors, and English gardens
Palo Alto schools: Walter Hays Elementary, Greene Middle, Palo Alto High (buyer to confirm)
At A Glance
Status:
Sold
List Price:
$7,995,000
Bedrooms:
4
Bathrooms:
3
House Size:
2,780 SF
Lot Size:
10,068 SF
Contact
Tom LeMieux, MBA
650-465-7459
tom@lemieuxRE.com
DRE 01066910
Alicia Young
415.601.4900
alicia@lemieuxRE.com
DRE 02234525
