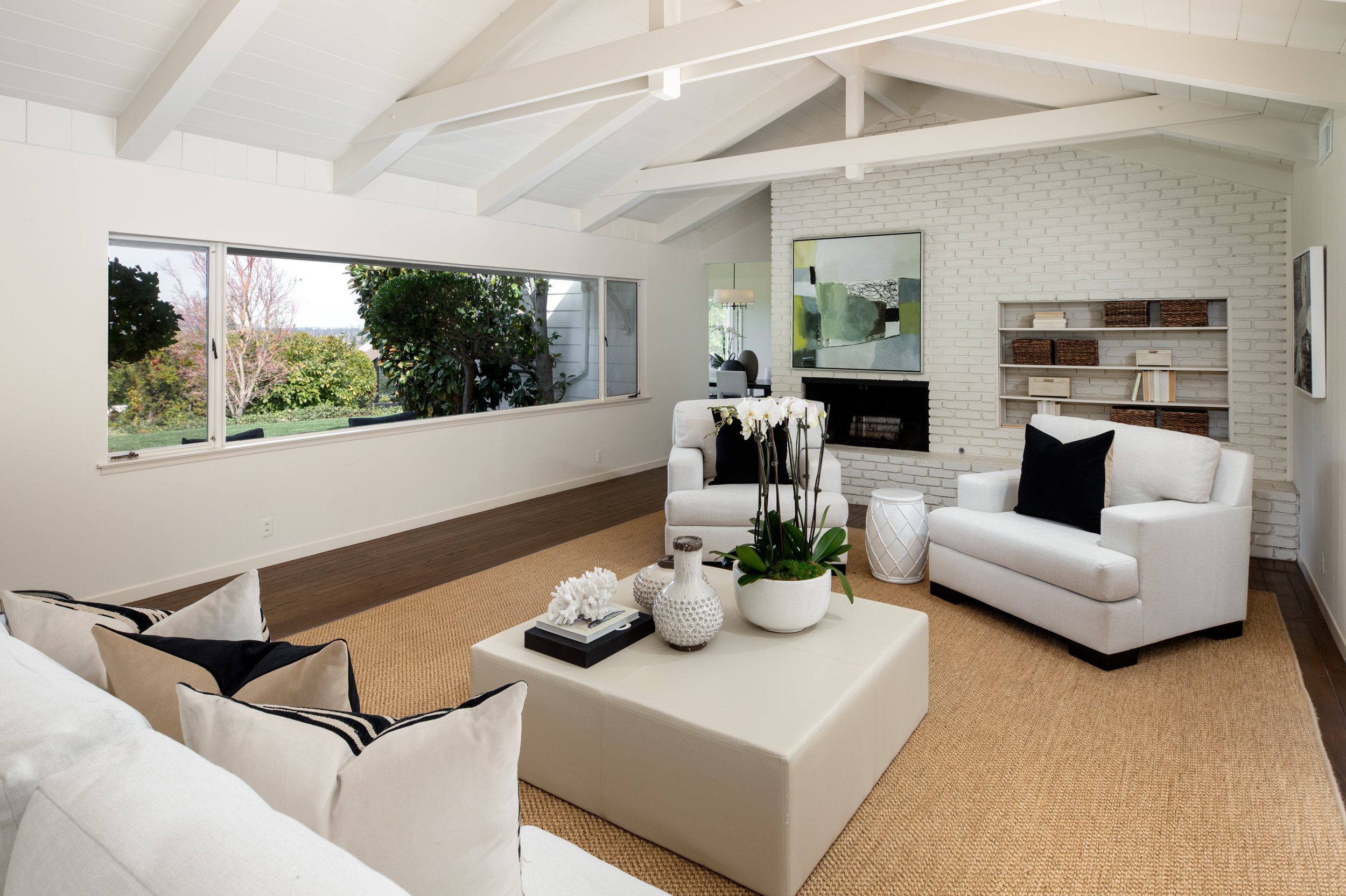93 Melanie Lane, Atherton






























































On an elevated knoll at the end of the lane, this property takes full advantage of San Francisco Bay, City skyline, and western hill views. Spanning one acre, the classic ranch-style home is ready to move in and enjoy, with its freshly painted interiors and new carpet, while also offering an exceptional opportunity to reimagine or build new in this premier setting. The expansive single-level layout is highlighted by beamed and paneled cathedral ceilings, picture windows framing the views, and multiple sliding glass doors opening to the pool and cabana. Formal and casual living spaces include a living room, dining room, spacious eat-in kitchen, and large family room with a wet bar. Two distinct wings comprise the home’s 4 bedrooms and 3 baths for the ultimate in privacy. Adding the finishing touch is the home’s access to acclaimed Las Lomitas schools.
Details of the Home
Entrance
The driveway, at the end of the lane, leads up to the home’s position on an elevated knoll, which offers views to the western hills and out to the San Francisco Bay and City skyline
Living Room
Spacious all-white room features paneled walls and a cathedral ceiling with exposed beams and trusses; a painted brick wall with elevated hearth integrates a fireplace and display shelves; an expansive to-the-floor picture window looks out to the views and sliding glass doors open to the pool terrace
Dining Room
Formal venue with beamed and paneled cathedral ceiling with drum chandelier and picture window to the Bay views; an elevated conventional barbecue is integrated into a wall of painted brick
Family Room
Large carpeted room features a beamed and paneled cathedral ceiling, fireplace outlined in brick, plus bay window flanked by library shelves; a wet bar with icemaker is surrounded in mirror-backed glass shelves; sliding glass doors open to the grounds
Kitchen
White cabinetry is topped in complementary tile with all stainless steel counters and backsplash in the cooking center; vinyl finishes the floor; a spacious casual dining area has sliding glass doors to the pool plus there is a glass-paned Dutch door opening to the grounds
Appliances
Thermador 6-burner gas cooktop; 2 KitchenAid ovens; Maytag dishwasher; Amana refrigerator
Primary Bedroom Suite
Carpeted bedroom with sliding glass door to the rear grounds, dressing area with closet and makeup vanity, and en suite tiled bath with single-sink vanity and square tub; a second dressing area with two closets has direct access to the adjoining suite bath
Bedroom Suite 2
Bedroom with carpet, Bay views, closet, and en suite bath (also with direct access from the primary suite) with tiled shower
Two Bedrooms and Bath
Privately located in a separate wing, including two large carpeted bedrooms plus a bath with dual-sink vanity, vinyl floor, tub, and glass-enclosed shower
Other Features
Central hallway with wall of built-ins, integrated workstation, and 3 skylights
Concealed laundry area with Maytag washer and Whirlpool dryer
Attached 2-car carport with storage closets
Security alarm
Stone-coated stainless steel roof
Fenced pool and arbor-covered patio
Cabana with half-bath and 2 changing rooms, each with shower
Schools
Highly acclaimed Las Lomitas schools
At A Glance
Status:
Sale Pending
List Price:
$6,495,000
Bedrooms:
4
Bathrooms:
3 full baths
House Size:
3,630 SF
Lot Size:
43,609 SF
Contact
Tom LeMieux, MBA
650-465-7459
tom@lemieuxRE.com
DRE 01066910
Alicia Young
415.601.4900
alicia@lemieuxRE.com
DRE 02234525
