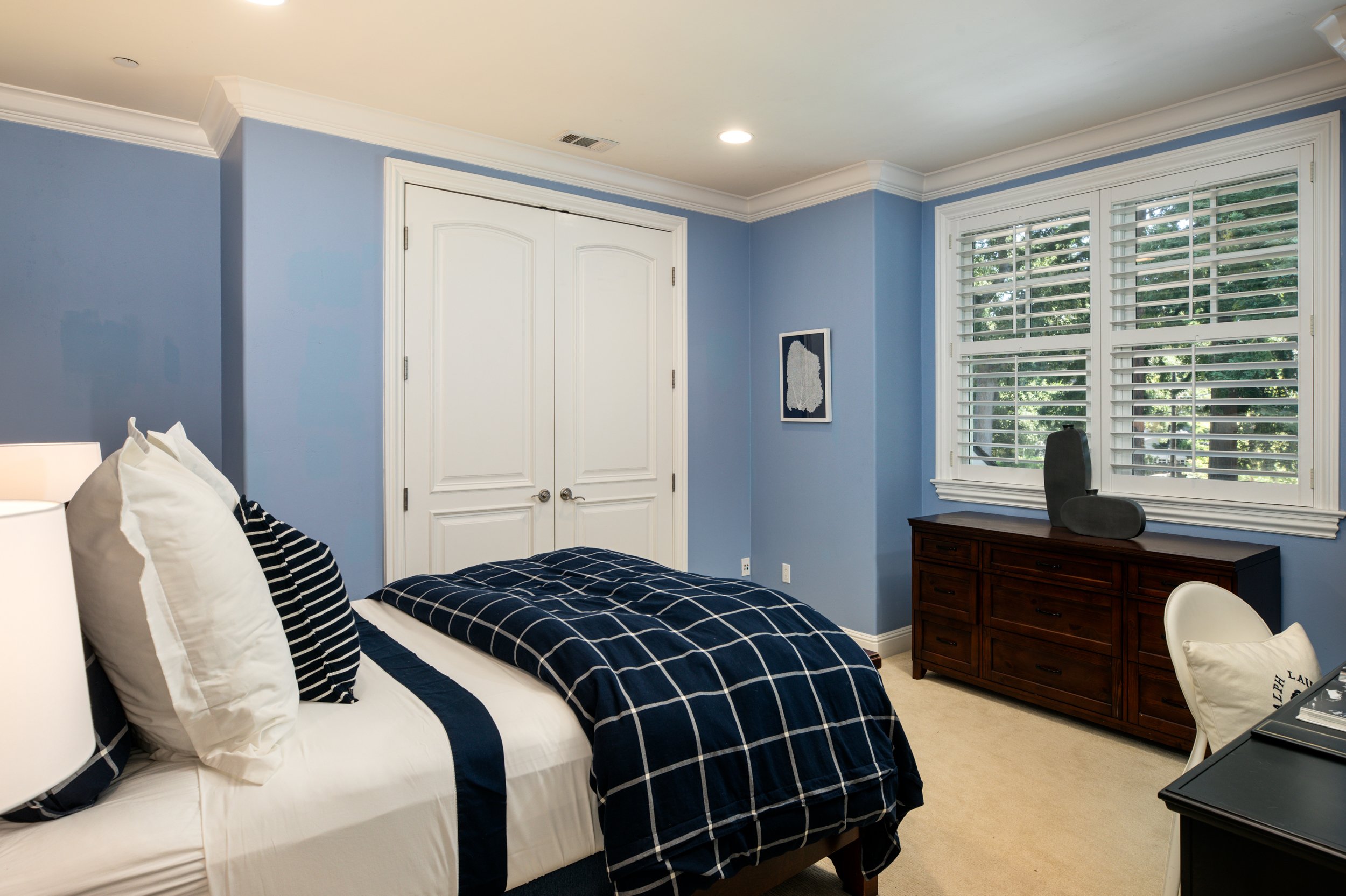915 Berkeley Avenue, Menlo Park
Menlo Oaks Beautiful Custom Craftsman Home
























































































Located in the sought-after Menlo Oaks area, this custom Craftsman home offers a perfect blend of classic appeal with luxury indoor/outdoor living. With nearly one-half acre of beautiful grounds, this home features timeless design elements, including hardwood and limestone floors, wooden window shutters, and architecturally detailed ceilings. Natural light streams through the entire home, which begins with formal living and dining rooms and continues to a tremendous gourmet kitchen and family room combination that is certain to be the home’s central gathering place. The spacious two-story floor plan includes five bedrooms, including one on the main level, plus a dedicated office, providing ample space for both family living and professional needs.
The meticulously designed rear grounds are a true oasis for outdoor living in a very private setting. There is a full barbecue kitchen, two arbor-covered lounges, fireplace, an extra-large spa, and a putting green, all set against a backdrop of eco-friendly synthetic lawns that span both the front and rear yards. Adding the finishing touch to this very special property is its access to excellent Menlo Park schools and proximity to Stanford University and Meta’s headquarters.
Details of the Home
Entrance
Impressive gated front entrance with paver stone driveway, vast synthetic lawn, and towering redwood tree; Craftsman details include an all-stone portico and arbor above the garage
Foyer
Two-story foyer with balcony overlook, clerestory window, and focal point lantern pendant; pillow-edge French limestone finishes the floor
Living Room
Dramatic cathedral ceiling with beams and trusses plus two skylights; gas-log fireplace with precast stone mantelpiece; hickory hardwood floors continue into the dining and family rooms
Dining Room
Formal venue with double tray ceiling, chandelier and matching sconces, and leaded glass door to a butler’s pantry with sink and U-Line beverage cooler
Kitchen
Glazed cabinetry topped in granite slab with backsplashes in limestone tile with granite borders; large island with curved counter seating, walk-in pantry, and limestone floors beneath a beadboard paneled ceiling; separate casual dining area has French doors to the rear grounds
Appliances
Thermador gas cooktop with 5 burners; 2 Thermador ovens; KitchenAid microwave; 2 Bosch dishwashers; built-in KitchenAid refrigerator
Family Room
Fully open to the kitchen with custom limestone gas-log fireplace beneath media wiring and flanked by cabinetry; double French doors open to the rear grounds
Office
True divided light French doors open to the office with ceiling lighting and wall of cabinetry and library shelves
Bedroom & Bath
Main-level carpeted bedroom and adjacent bath with glass-enclosed tub and overhead shower
Upstairs Primary Suite
Cathedral beamed ceiling with lighted fan, private balcony, custom limestone gas-log fireplace beneath media wiring, and two fully customized walk-in closets; the en suite marble bath has stone wainscoting, two separate vanities, a makeup vanity, frameless-glass shower with body sprays, jetted tub, and private commode room; heated marble floors feature an inlaid mosaic “carpet” Recreation Room
Upstairs Bedrooms and Bath
One bedroom with en suite bath with glass-enclosed tub and overhead shower; two bedrooms, each with direct access to a shared bath with dual-sink vanity and separate room with glass-enclosed tub and overhead shower
Other Features
Artistically finished formal powder room with onyx-topped vanity and limestone floors
Upstairs laundry room with sink ad LG washer and dryer·
Attached 3-car garage with finished floor and built-in cabinetry
California wood shutters in some rooms
Security alarm Fire sprinkler system
Dual-zone heating and air conditioning
Solid core doors throughout
Built-in barbecue center with sink, refrigerator, and warming drawer adjacent to a lounge with vine-covered arbor
Sun-swept terrace with gas fireplace
Putting green, synthetic lawn, and three-tiered fountain
Extra-large spa adjacent to a heated arbor-covered lounge with sunshades, built-in seating, and fire pit table
Excellent Menlo Park schools
At A Glance
Status:
Sold
List Price:
$7,495,000
Bedrooms:
5 + Office
Bathrooms:
4 full baths, 1 half-baths
House Size:
4,937 SF
Lot Size:
19,445 SF
Contact
Tom LeMieux, MBA
650-465-7459
tom@lemieuxRE.com
DRE 01066910
Alicia Young
415.601.4900
alicia@lemieuxRE.com
DRE 02234525
