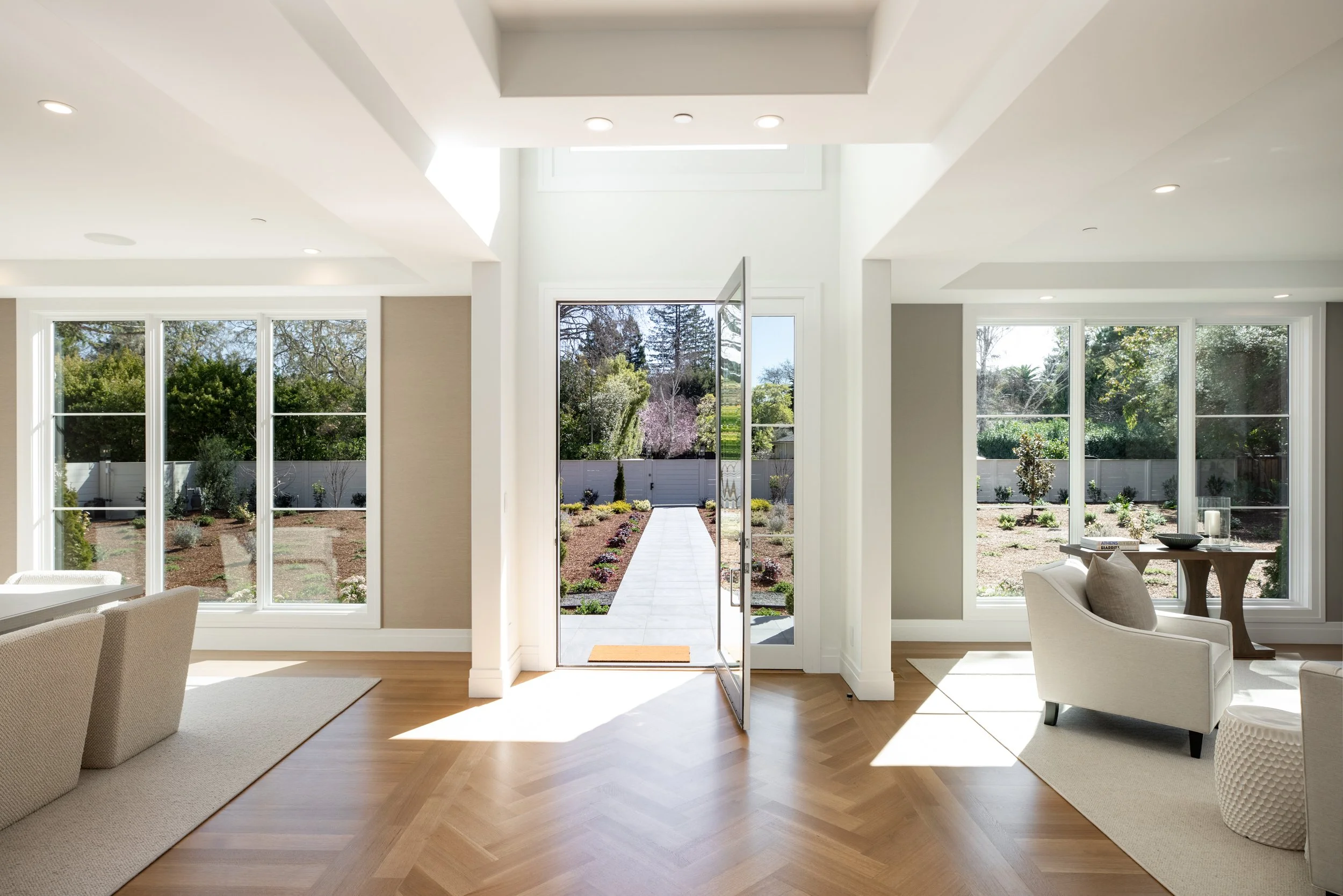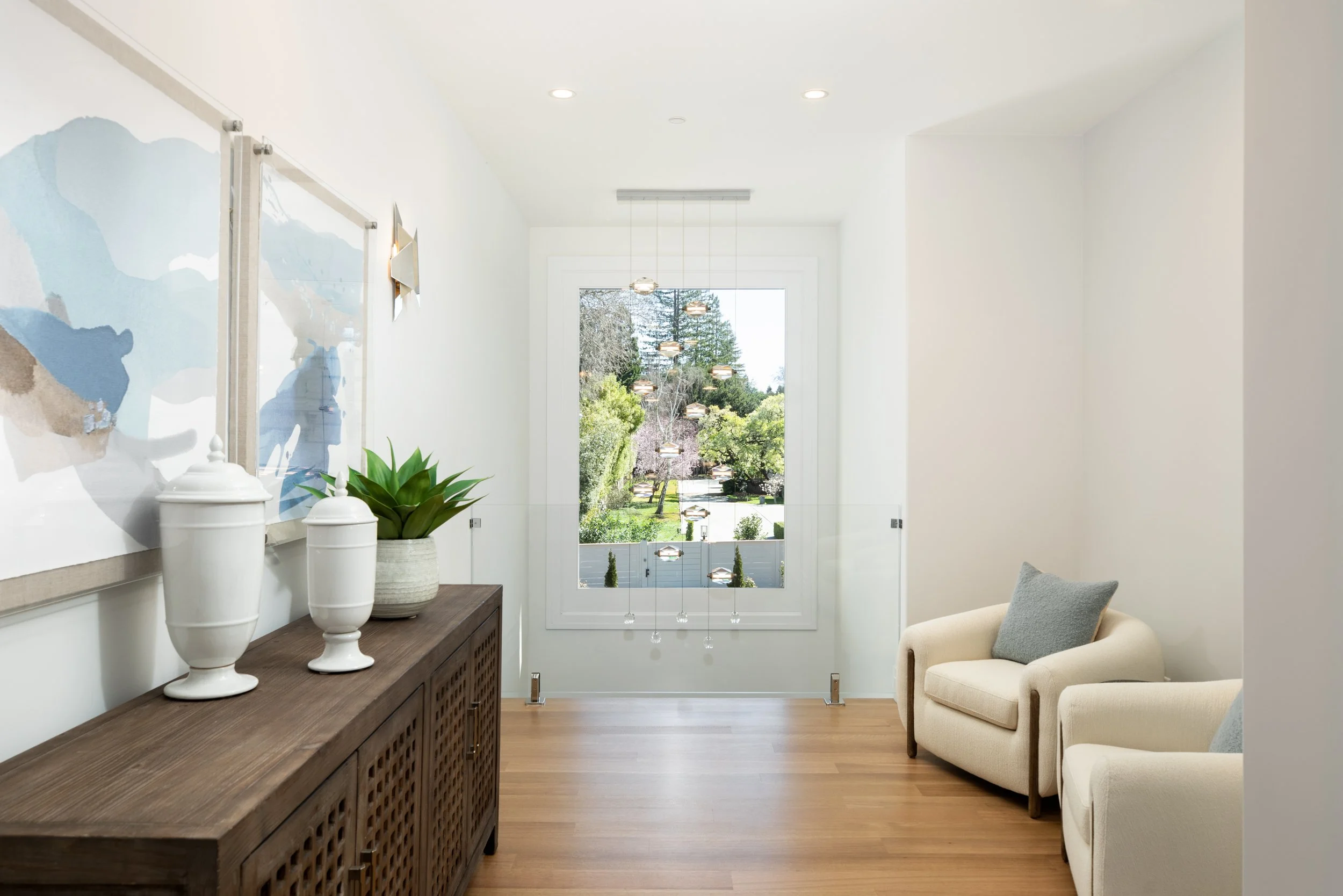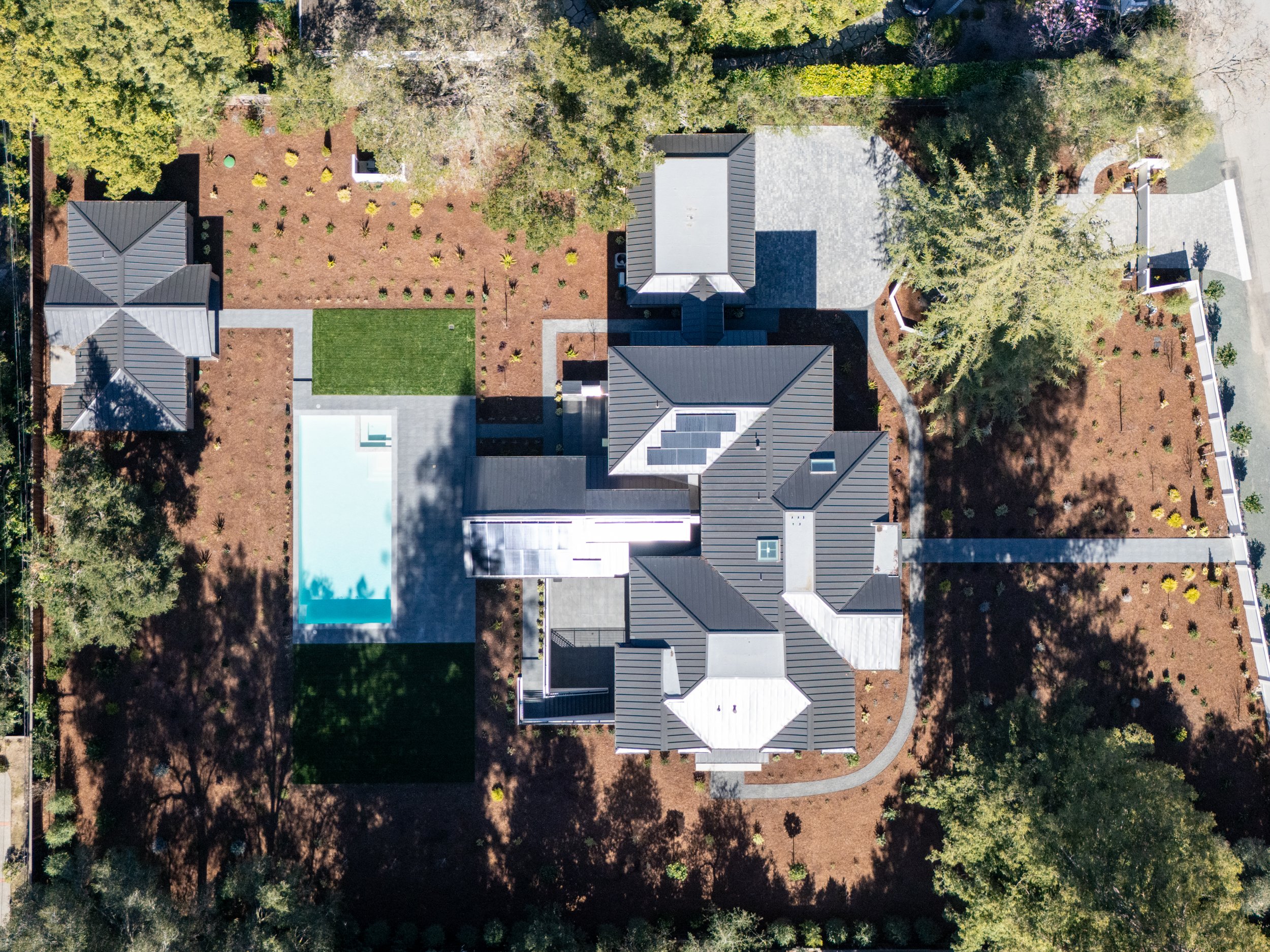30 Adam Way, Atherton
Just Completed: Stunning Design & Craftmanship
























































































This remarkable new estate is a testament to masterful craftsmanship, with a design that encapsulates contemporary living, open spaces, outdoor views, unique architectural features and one-of-a-kind interior finishes. Over 11,000 square feet of living space is set on 1.05 level acres of fully landscaped grounds on one of Atherton’s quietest streets. Every element has been meticulously curated. The finest hand-stained rift-sawn white oak floors and cabinetry are often accentuated with exquisite wall coverings by Phillip Jeffries. Tile and stone were imported from Italy, including fireplace surrounds and countertops in Dolomite, Acero, limestone and Carrara marble. Each bathroom is uniquely designed with its own distinctive appearance, some featuring individually hand-set mosaics. Lighting throughout is nothing short of exceptional, with large windows for natural lighting and many custom-made fixtures precisely positioned to enhance every space and motif. Served by an elevator to all three levels, as well as an open three-story glass-framed staircase, with full views to the generously landscaped back, pool and spa, the home begins on the main level with formal living and dining rooms that flow into a tremendous great room with retractable glass walls opening to a loggia, plus a stunning kitchen. The main level also boasts a dedicated library/office and a private guest suite. The lower level is designed for family recreation and gracious entertaining, complete with an expansive living area, wine cellar, bar, theater, gym and en suite bath or a 6th bedroom suite. Upstairs, four bedroom suites include the luxurious primary suite with couture closets and a spa-like bath. The upper hallway includes a lounge area that overlooks the meticulously landscaped front. Adding to the accommodations, a fully appointed one-bedroom, one-bath Accessory Dwelling Unit provides additional flexibility and ample space for comfortable full-time living. Outdoor amenities include a large pool, spa, loggia with fireplace, and barbecue center, creating a resort-like experience. This home is also entirely solar-powered, with the latest in cutting-edge audio-video technology, reflecting a commitment to modern efficiency without compromise. Thoroughly impressive, this property is located in the community that Forbes magazine ranks as the #1 most expensive ZIP code in the country. Its proximity to Stanford University, venture capital centers, three international airports, and its midway location between San Francisco and Silicon Valley, make this an unrivaled and worldly place to call home.
Details of the Home
MAIN LEVEL
Foyer
All-glass entrance to two-story foyer with suspended lighting in an array of crystal globes above the entry floor that has been set in a herringbone pattern
Living Room
Elevated electric fireplace with floor-to-ceiling patterned stone tiles reminiscent of soothing waves; large windows opening to expansive front landscaping
Dining Room
Custom-made crystal chandelier, large front windows and feature wall in finely woven Phillip Jeffries accent wallpaper; adjacent butler’s serving area with rift-sawn white oak cabinetry, Zephyr wine cooler, and Dolomite-topped counter
Great Room/Family Room
Tremendous open scale that is expanded by a clerestory-lit vaulted extension above the cathedral ceiling; fully retractable stacking glass doors on two walls that connect with the rear grounds, loggia patio, outdoor barbecue, and pool; a wall of rift-sawn white oak cabinetry with electric fireplace surrounded in stone
Kitchen
Custom cabinetry in high-grade, hand-stained rift-sawn white oak, topped in Dolomite counters with matching backsplashes and metallic chevron insets; Phillip Jeffries accent wallpaper; island with counter seating; separate eating area with stunning starburst pendant, glass wall panels and glass door to the barbecue terrace; walk-in pantry; adjacent laundry and mud room
Kitchen and Laundry Appliances
48” Wolf gas range with 6 burners, griddle, and two ovens beneath a Zephyr exhaust hood; Wolf microwave, wall oven, and warming drawer; two Bosch dishwashers; 36” Sub-Zero refrigerator and separate 36” freezer; high capacity Electrolux washer and dryer
Library/Office
Double door entry, wall of custom cabinetry, Sputnik-style brushed gold pendant, and Phillip Jeffries-covered walls
Bedroom Suite
Walk-in closet and en suite bath with dual-sink, Acero stone vanity with feature wall of stone tiles; mosaic walls in glass-faced shower
UPPER LEVEL
Hallyway/Lounge
Open reading or study area beneath a skylight; overlooks the foyer; stunning custom-made waterdrop chandelier framed by the floor-to-ceiling entry window and glass railing
Primary Bedroom Suite
Spacious bedroom with custom pendant light, elevated electric fireplace surrounded to the ceiling in scored Italian limestone; generous 17x18 couture closet with stone-topped island; separate second closet with stone atop custom shelving and cabinetry; elegant en suite bath with separate rift-sawn white oak vanities, freestanding tub against a wall of floor-to-ceiling glass tile and marble-encased windows, large curbless shower with a variety of inset Italian marble and stone tiles; ceiling skylight; private commode room; window and shower trim in Carrara marble
Bedroom Suites
Three spacious bedroom suites, one with built-in desk and bookcase shelves, each with organized walk-in closet; uniquely appointed en suite bath with either Acero or Carrara vanity top and mosaic stone floor; two baths with curbless showers and one with tub and overhead shower
LOWER LEVEL
Recreation Room & Bar
Double sliding glass doors to an extra-large porcelain-tiled patio with stairs leading up to the rear grounds; full bar with waterfall-wrapped island and seating extension, wine cooler, sink, glass mosaic counter wall; two TVs for entertainment; Phillip Jeffries wallpaper accent
Wine Cellar
Frameless floor-to-ceiling glass walls at front and side; two adjoining walls in Spanish grey split stone; porcelain stone floor; with refrigeration, temperature control, and racking for 700+ bottles
Theater
Tiered seating, soundproofed walls covered in pleasing woven fabric with sconces, refreshment counter, projector, multiple speakers and cinema screen; stone-covered accent wall and countertop above custom cabinetry
Bedroom Suite/Fitness Center
Gym or 6th bedroom with double door entry, huge window to patio, closet with sliding doors and en suite bath with curbless glass shower; large vanity with above-counter sink; tile feature wall across from entry; alternating rough and honed basalt tiles in seated shower
ACCESSORY DWELLING UNIT
Wide glass-paneled entry from a covered porch; engineered wood floors and wool carpet in bedroom; vaulted living area with elevated electric fireplace outlined to the ceiling in stunning mitered tiles set in a woven pattern; dining area with globe pendants and large window to side landscape; kitchen with quartz counters and glass-tiled counter-to-ceiling backsplash; GE smooth-surface electric range, Sharp microwave, Bosch dishwasher, and GE refrigerator; bedroom with walk-in closet; LG washer/dryer; bath with glazed tile shower and Acero marble vanity; outdoor storage closet built into back of the building
ANCILLARY FEATURES
Design Features
Highest quality Phillip Jeffries wallcoverings
Closets by California Closets, with ease of modular expansion
High-end rift-sawn white oak hardwood flooring
Highest grade rift-sawn white oak cabinetry in kitchen, family room, and primary bath with two months of custom staining
Many Italian stone and marble tiles and counters
Wool carpeting in bedrooms
10-foot ceilings on each level
Emtek hardware
Truly unique lighting fixtures, several custom-made by Hubbarton Forge; others by Inertia and Hudson Valley; custom made fixtures by a Hayward-based company around the exterior
“Midnight bronze” standing seam metal roof with extra attic ventilation
Other Amenities
Formal powder room with wall of individually set Italian mosaic tiles; floating Acero-topped vanity with accent lighting underneath; above counter stone sink and custom-made mirror, stone flooring with hardwood edging
Lower-level half-bath with feature wall of Italian marble in vertical mosaics and matching marble vanity
Toto toilets throughout; Brizo faucets in all baths
Mud room with custom-designed cabinetry
Main-level laundry room with sink, folding counter, ample cabinetry for extra storage and Electrolux washer and dryer
Artistic staircase, steel-framed with wood overlay and glass sides, draped with custom-made pendant chandelier against a wall of three-story glass facing the back pool
Detached 3-car garage with two EV charging outlets, covered access to main house and storage closet at back exterior
Extra-large, finished and carpeted lower-level storage/hobby room
Systems
Savaria “Eclipse” elevator to all three levels
Honeywell security system with tie into the Atherton Police Department
Central vacuum
22-panel solar system; qualifies for Net Energy Metering 2 (NEM2) with 75% higher transfer credits to PG&E’s electric grid versus current NEM3 program
Commercial-grade 600-amp electrical service
Lutron programmable lighting in all major living areas
Most windows on main and upper levels are wired for electric Palladiom shades
Distributed sound speakers in all major rooms, loggia and master closet
All audio/visual equipment and televisions included; latest in technology
Tankless hot water heaters in main house and ADU
Three furnaces and three air conditioning compressors in the main home; one each in the ADU
Nest V4 thermostats
Dual mode and redundant CAT6 wiring and cutting-edge wireless technology
European hologram electric fireplaces in living room, family room, and primary suite
Wireless controlled driveway and pedestrian gates, with intercom at pedestrian entry; video capable
The Grounds
45-foot x 20-foot pool with depth to 6.5 feet and inset 7-foot square spa; gas heating
Built-in barbecue and rotisserie with Zephyr refrigerator, trash bin and marble countertop
Covered loggia with lighting, sound, linear gas fireplace, and porcelain tile decking
17-zone sprinkler system
Prepped for landscape lighting
At A Glance
Status:
For Sale
List Price:
$25,500,000
Bedrooms:
6 + Office/Library
Bathrooms:
6 full baths, 2 half-baths
House Size:
Main 10,075 SF + ADU 1,005 SF
Lot Size:
45,623 SF
Contact
Tom LeMieux, MBA
650-465-7459
tom@lemieuxRE.com
DRE 01066910
Alicia Young
415.601.4900
alicia@lemieuxRE.com
DRE 02234525
