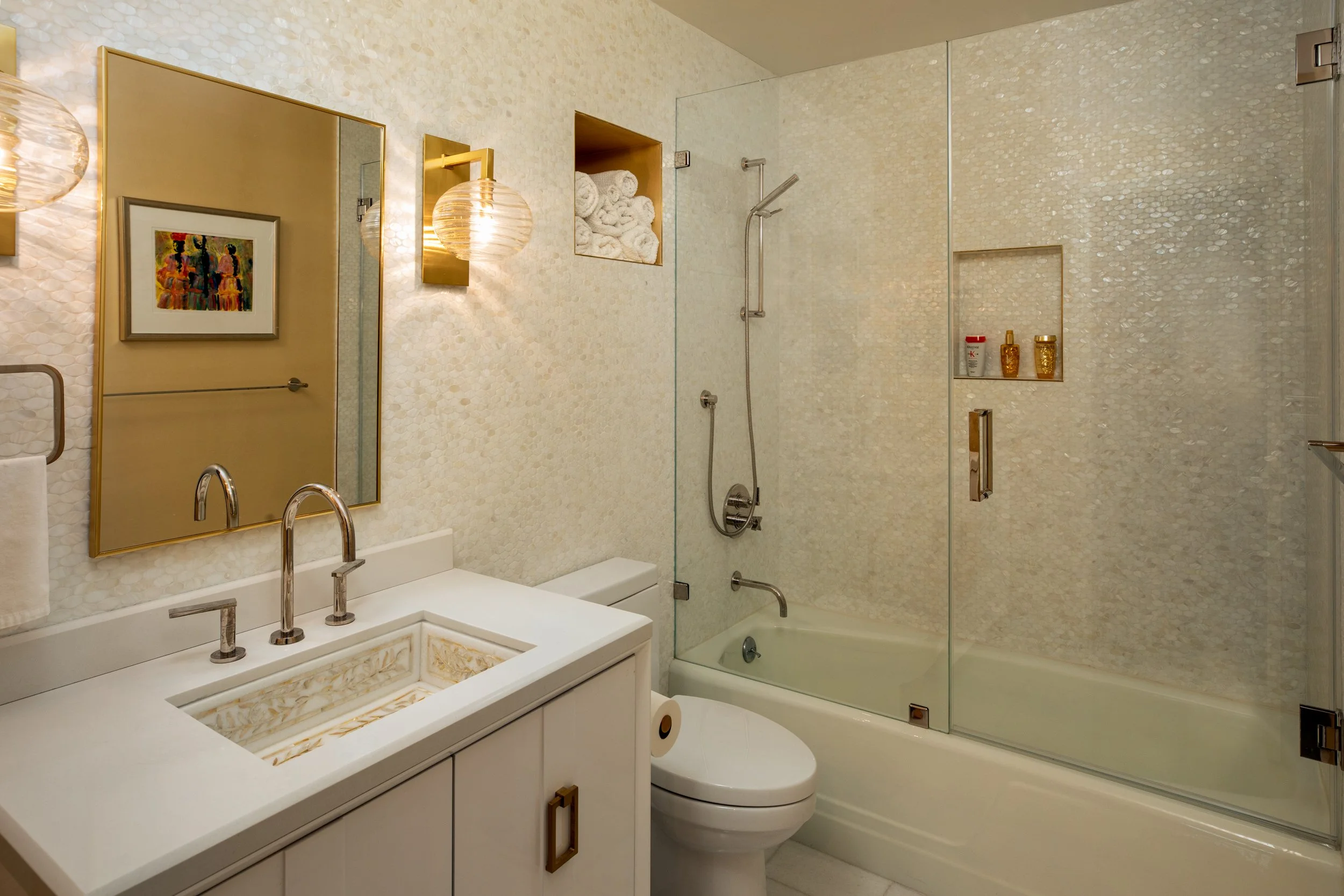136 Sand Hill Circle, Menlo Park
End Unit Townhome with Golf Course Views
























































This multi-level, 3-bedroom townhome has it all – an end-unit location on the most desirable side of the community, a convenient street-level entrance, and views out to the 18th fairway at Sharon Heights Golf & Country Club. Beautifully appointed, this stylish home features a spacious living and dining room combination, a granite-finished kitchen, and a large private deck with fairway views. The primary suite is located on the entrance level, there are two bedrooms and a bath upstairs, plus there is a versatile lower-level room for fitness, office, and/or play. Community amenities at Sand Hill Circle include a pool and spa, all in a prime location just minutes from Sand Hill Road venture capital centers, Rosewood Hotel, Stanford University, and Silicon Valley commuter routes.
Details of the Home
Entrance
Desirable corner end unit location with front entrance framed by towering trees and gardens and garage tucked away behind the home
Foyer
Double front doors with sidelights of textured glass open to a spacious foyer with marble tiled floor and ceiling light
Living and Dining Room
Step up from the foyer to the main living areas beneath a towering vaulted beamed and paneled ceiling; a fireplace with walnut mantelpiece defines the living area and a modern sculptural chandelier adorns the dining room; an entire wall of windows and sliding glass doors, all finished with custom shutters, opens to the view balcony; engineered wood floors begin here and extend throughout the home
Kitchen
Light maple cabinetry is topped in contrasting granite with full-height backsplashes and a featured backsplash in tumbled marble
Appliances
GE smooth-surface electric cooktop, GE oven and microwave, Bosch dishwasher, and GE refrigerator
Primary Bedroom Suite
Entrance-level bedroom features window shutters, crown moldings, plus a mirrored closet and walk-in closet; the en suite marble bath has a single-sink vanity and a frameless-glass shower with pebble stone floor
Upstairs Bedrooms
Steps in the living room ascend to the top floor with two bedrooms, each with vaulted beamed and paneled ceiling, window shutters, and mirrored closet doors
Upstairs Bath
Beautifully remodeled featuring a solid marble sink with gold mosaic inlay on a wall of mother of pearl mosaic tiles that continues into the tub with overhead shower and glass enclosure
Lower-Level Flex Room
Wood-like vinyl flooring with ample space for fitness, office, and/or play needs; bi-fold doors conceal an LG washer and dryer; built-in cabinetry at the base of the stairs includes a French limestone countertop and wine cooler
Other Features
Attached 2-car garage with direct access to the home
Central air conditioning
Expansive patio overlooking the 18th fairway
Nearby community pool and spa
Schools
Highly acclaimed Las Lomitas schools
At A Glance
Status:
For Sale
List Price:
$2,195,000
Bedrooms:
3
Bathrooms:
2 full baths
House Size:
2,050 SF
Lot Size:
1,275 SF
Contact
Tom LeMieux, MBA
650-465-7459
tom@lemieuxRE.com
DRE 01066910
Alicia Young
415.601.4900
alicia@lemieuxRE.com
DRE 02234525
