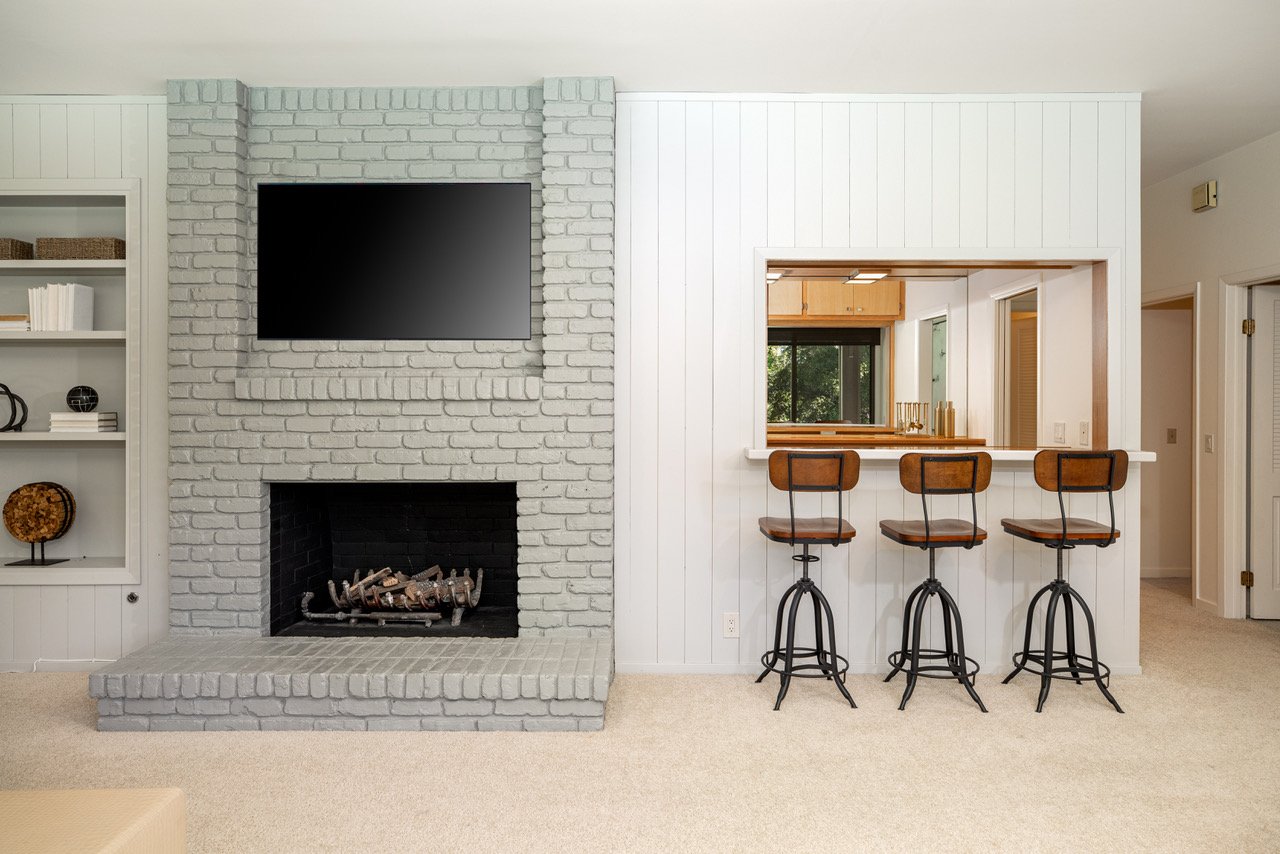1160 Trinity Drive, Menlo Park
Sharon Heights Luxury Living with Western Views


































































Originally built by a builder as his personal residence, this extraordinary property offers a rare opportunity to own a spacious home with stunning views of the western hills. Designed for enjoying true California indoor/outdoor living and entertaining, this home features a fabulous great room with vaulted ceilings, walls of glass providing abundant natural light throughout, a pool and spa, and luxurious amenities. With expansive decking that wraps around the property on three sides, the home presents ample opportunity for al fresco dining while enjoying the sweeping views and experiencing the serenity of nature. Tall sliding glass doors throughout allow the beautiful views to be enjoyed from the great room, office, kitchen, and primary suite. Located in the prestigious Sharon Heights area, this home is just minutes from premier shopping, world-class dining, top-rated Los Lomitas schools, Stanford University, and a park with a lake.
Details of the Home
Entrance
A flight of stairs leads to double front doors opening to a traditional foyer with skylight and hardwood floors
Living Room
Dramatic and spacious with all wood-paneled walls and towering vaulted ceiling; an entire wall of glass wraps around the room, with sliding glass doors opening to the covered view deck that spans three sides of the home; an elevated gas fireplace is outlined in marble
Dining Room
Formal, yet open with chandelier and sliding glass door to the arbor-covered deck for outdoor dining
Office
Just off the living room with entire wall of library shelves and sliding glass doors to the covered view deck and to the wraparound front deck
Kitchen & Breakfast Room
Newly painted white cabinetry with granite countertops, full-height backsplashes, built-in desk center, and walk-in pantry
Appliances
4-burner Wolf gas cooktop, Thermador double oven and warming drawer, Thermador indoor grill, Miele dishwasher, and Sub-Zero refrigerator
Primary Bedroom Suite
Wraparound sliding glass doors in the bedroom to the deck; large walk-in closet with custom built-ins; two baths include one that is partitioned as a guest powder room with vanity and commode, plus adjoining room with second vanity and shower; the second bath has a vanity and large jetted tub
Ground-Level Family Room
Spacious poolside room with gas fireplace, wall of sliding glass doors to the covered deck, plus wet bar with ice-maker, sink, and wine cooler
Ground-Level Bedrooms and Bath
Two large bedrooms, one with sliding glass door to the rear grounds and pool, are served by a remodeled bath with tub and separate shower; see floor plans for potential reconfiguration of the family room area to include an additional bedroom and bath
Other Features
Dual-entry powder room with access to the foyer and primary suite
Laundry room with sink
Wine cellar and adjoining tasting room
Oversized 2-car garage with built-ins
Two-zone heating and air conditioning
Schools
Highly acclaimed Las Lomitas schools
At A Glance
Status:
Sold
List Price:
$5,195,000
Bedrooms:
3 + Office
Bathrooms:
3 full baths
House Size:
4,220 SF
Lot Size:
14,375 SF
Contact
Tom LeMieux, MBA
650-465-7459
tom@lemieuxRE.com
DRE 01066910
Alicia Young
415.601.4900
alicia@lemieuxRE.com
DRE 02234525
